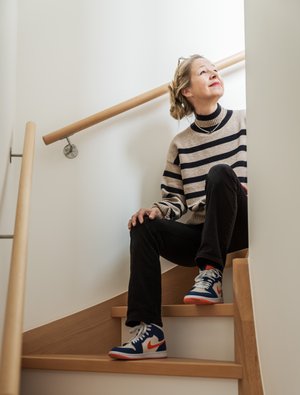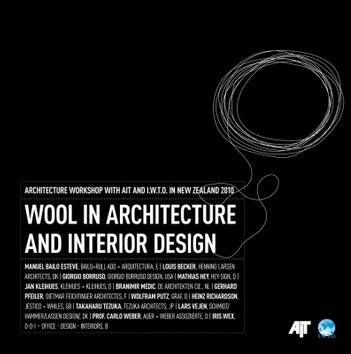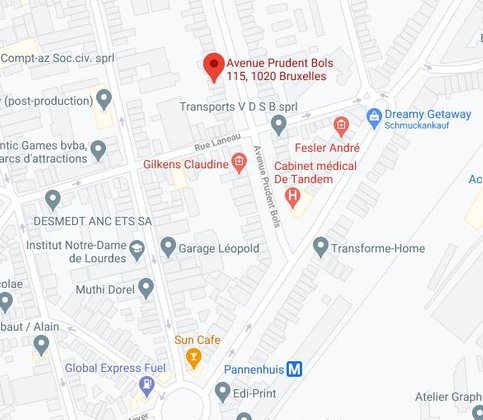O-D-I
offices - design - interiors
Iris Wex
Managing Director O-D-I
Dipl. Ing (FH), Interior Architect
Member ByAK, BDIA and AINB
About
Founded in 2008 by Iris Wex, O-D-I is based in Brussels, Belgium.
Our areas of expertise are renovation of buildings, interior architecture, interior design, office space design, introduction of New Ways Of Working and relocation management.
Based on extensive experience in these areas, we work closely with our customers to develop individual and detailed solutions for their projects.
Our aim is to create an environment for users that not only meets their functional needs, but above all expresses their personality and supports their living or working habits.
Our design is characterised by a harmonious interplay of visual design and functionality that interact with the user visually and emotionally.
We accompany our customers through all phases of the planning and construction process.
Building Renovation Interior Architecture Design
Building renovation, interior architecture and design are our passion.
Volumes and surfaces, shapes and functions, materials and colours, lighting and acoustics ......
Our goal is to develop and implement a holistic, harmonious combination of these aspects for every project.
The necessary conversion measures are initiated and supervised by us.
A furnishing concept for all rooms is optimally tailored to the requirements of the users. Every budget is respected here.
We carry out all phases that are required for a holistic project management: From the first inventory, preliminary planning, implementation planning, tendering, assistance with the contracting, monitoring of the construction work, cost monitoring, scheduling to project documentation.
Espaces de Travail Office Space Management Gestion Déménagements New Ways of Working
Gestion de l'espace de bureau Gestion des déménagements Nouvelles méthodes de travail
We plan for companies. We develop master plans for continuous development. Our design supports process optimisation. We accompany structural changes. We design office and social spaces. We develop concepts for space management and office space planning. We coordinate relocation management. And introduce modern working methods that have been individually developed for and with our clients - New Ways of Working!
Renovation and Furnishing Projects
Renovation and Furnishing Projects
Publications
YesWePlan!
an Erasmus+ Project
The project YesWePlan! is co-funded by the Erasmus+ programme of the European Union and connects different European partner organisations with the aim of sharing experiences and best practice examples for closing the gender gap in the field of Architecture and Civil Engineering. This cooperation requires a profound understanding about the situation in each partner country in regard to gender equality, special challenges and potential promoters for improvements.
The project is approaching this deep understanding in two ways: A country situation analysis that is based on a commonly developed data collection form and the development of a Career Tracking System that is able to give insight into career decisions and motives of a representative number of professionals.
Based on these information tools and on a collection of gender equality best practise examples in the partner countries a compendium will be developed that will not only provide tools but also recommendations for measures to improve gender equality in Architecture and Civil Engineering to different relevant stakeholders.
The project started in November 2019 and will end in October 2021.
More information you'll find here.
Contact
We're looking forward to your message in
German, English, French or Italian
Gistlstrasse 30a
82049 Pullach/Isartal
Germany
+49 179 5243787
© 2021 Iris Wex







































































































































































































